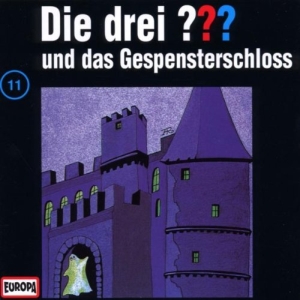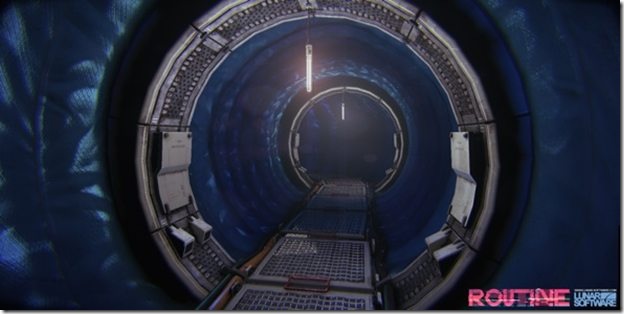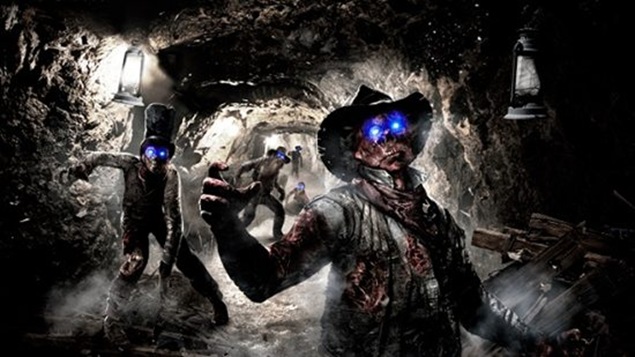Collège Lucie Aubrac is the first secondary school in the region to achieve the BBC label (Low Consumption Building). The project is located in the western part of the city of Tourcoing, in a primarily residential neighborhood along with some educational and social amenities. Due to its remarkable location at the edge of the city, along with its tranquil monumentality, the new school adds a new magnitude to the entry to the city. By opening up to two major axes, Industrial Boulevard and the street Fin de la guerre, the new building draws from the best of the natural conditions of the site.
The overall organization of the project is fluid and comprehensible, allowing the visitor to orient themselves easily. The four principal poles of the school are defined and organized so that the elements linked to cultural activities are situated along the entry plaza, the teaching spaces form a “U” around a courtyard, the sport facilities are grouped to create a block of interior and exterior sport programs, and finally the cafeteria is organized along a vegetal axis that crosses from the garden of letters to the educational gardens.
A strong architectural identity is ensured by the use of a simple unifying palette of materials. The brick reflects the local materials but by using a contemporary colour and detailing it rises the building above the surroundings. It forms a ribbon wrapping the entire site which is perforated to give views across the site. The main teaching wing acts as a signal on the main boulevard. Clad in a perforated metal skin with a flash code motif, the building becomes a sign for the urban renewal of the area. Beyond a simple motif the flashcode will allow students and public to connect and interact with the college via the internet.
Bringing nature into the heart of the college characterizes the teaching ambitions and the desire to create a relaxing environment conducive to learning. The teaching garden and the planted roves bring a touch of landscape which also finds reference in the ecological approach to the building. As the first low energy college in the area, the building seeks with its visual identity and ambitious program to define a higher level of quality for the future of this area.
Sustainable School (HQE rating) – Low Consumption Building
No shadows cast on neighboring buildings, Recreational courtyard located in the heart of the campus to minimize noise pollution from the surroundings, vegetal roofs, enhance views from the classrooms, encourage biodiversity (birds, insects), rainwater management, supplementary insulation, high performance building envelope with superior exterior insulation, dual-flow ventilation: better air quality and comfort level, educational approach with a system of indication lights for the ventilation of classrooms during non-heated periods, high performance air seals : better comfort and sustainability of the building, building inertia: daytime heat storage during winter (reduced consumption) and nighttime cooling during summer, Fixed Solar Protections: protect against overheating.
Project: Collège Lucie Aubrac (secondary school)
Client : Conseil Général du Nord
Project area: 10,382 m²
Project manager : Laurence Ployaert
Team : Bérim, Solener, Pergame, Anne-Sophie Motte, NP Ingénierie, Daniel Caucheteux, Ramery
↧
















