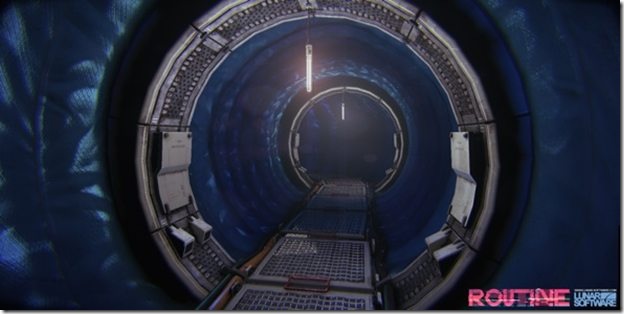The site is located in Otobashi, dense residential area, some distance away from Nagoya Station. We designed a house for a father and his daughter. The father asked for a modern Japanese style, and on the other hand the daughter asked for an artistic interior design with a vivid color scheme.
A spacious void space is placed at the entrance area, serving as a buffer zone to provide a comfortable distance between each other. And a sliver of light penetrates through the space, creating a theatrical impression like a stage set welcoming visitors.
The father’s area, which is a contemporary Japanese style one-story space, occupies the right side of the void space. In the courtyard surrounded by the walls, a detached study is located away like floating in the air and the study has a domed ceiling reflecting the light. On the left side of the void is a daughter’s area. A Japanese style room where she invites guests for delightful conversations is provided, along with the attached courtyard. We came up with a color palette that is oriental yet also cutting-edge; it is comprised of a colorful lantern, black-colored tatami, a red wall and a golden ceiling. The painting on fusuma (Japanese sliding paper door) was created in collaboration with an artist. The bedroom on the second floor is designed with a reference to a European design hotel.
The house is composed of stacks of simple boxes, in order to harmonize with the surroundings and to create a calm atmosphere. One of the walls is painted indigo blue and is adorned with an ivy-inspired pattern, suggesting the atmosphere of the interior space.
Each element takes inspiration from the beauty of space in shadows and the fascinating world view, as described in “In Praise of Shadows” by Tanizaki Junichiro and also by the world view of Ito Jakuchu, a Japanese painter from the Edo period.
Architecture : Hitoshi Saruta, Suguru Fujiyama, Tomonori Takauchi
Photography : Yasuno Sakata
Project Outline
Location : Nagoya-city Aichi, Japan
Date of Completion : December, 2014
Principal Use : Residence
Structure : Wood
Site Area : 338.34 m2
Total Floor Area : 225.92 m2 (159.99m2/1F, 65.93m2/2F)
Material Information
Exterior Finish : red cedar siding, mortar
Floor : wood flooring (Chinese quince), mortar (1F ent), slate (1F pow+bath),
Carpet (1F study, 2F mbr), tile (2F bath), tile+cf (2F wic)
Wall : plaster, wallpaper, washi, AEP
Ceiling : plaster, wallpaper, AEP
↧













