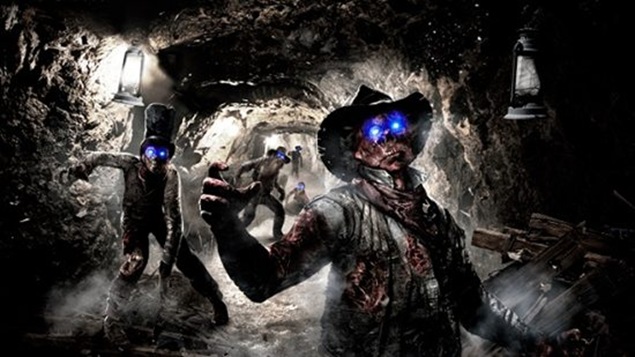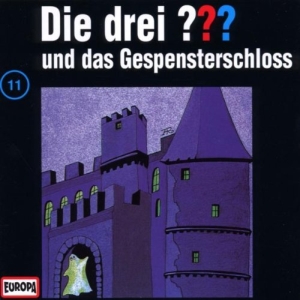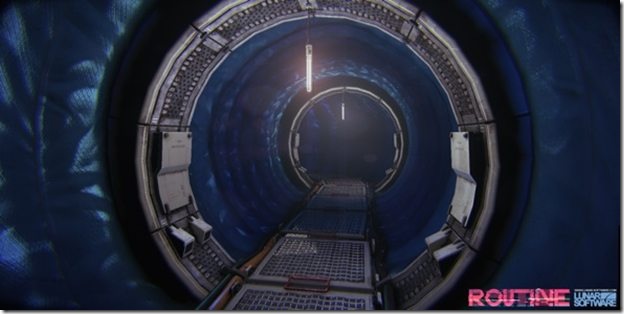Sancaklar Mosque located in Buyukçekmece, a suburban neighborhood in the outskirts of Istanbul, aims to address the fundamental issues of designing a mosque by distancing itself from the current architectural discussions based on form and focusing solely on the essence of religious space.
The project site is located in a prairie landscape that is separated from the surrounding suburban gated communities by a busy highway. The high walls surrounding the park on the upper courtyard of the mosque depict a clear boundary between the chaotic outer world and the serene atmosphere of the public park. The long canopy stretching out from the park becomes the only architectural element visible from the outside. The building is located below this canopy and can be accessed from a path from the upper courtyard through the park. The building blends in completely with the topography and the outside world is left behind as one moves through the landscape, down the hill and in between the walls to enter the mosque.
The interior of the mosque, a simple cave like space, becomes a dramatic and awe inspiring place to pray and be alone with God. The slits and fractures along the Qiblah wall enhances the directionality of the prayer space and allows daylight to filter into the prayer hall.
The project constantly plays off of the tension between man-made and natural. The contrast between the natural stone stairs following the natural slope of the landscape and the thin reinforced concrete slab spanning over 6 meters to form the canopy helps enhance this dual relationship.
Wall writing at Sancaklar Mosque:
“Do not walk upon the earth bragging. You can never cleave the earth, nor can you reach up to the mountains.” Isra Sura, VERSE 36-37
This is any place where you prostrate.
It is clean.
It has been built with the motto of humility.
It neither boasts of its form nor does it swell with its own image.
It dies not interfere with the Creator and His people through its grandeur.
It avoids that.
It rather seeks the hidden essence behind the form.
It lightly touches upon the earth.
It becomes almost one with both the hill and the valley through its surface borrowed from nature.
It looks as if it had always been there.
The interior is as plain as its exterior.
It does not adorn; neither does it scream like so many others.
Like I said, it is modest.
Its only decoration is the light that washes the Kıblah wall.
A wise man said, “I want to pray here as soon as possible” when he saw the first sketches.
This sincere wish made me so happy.
I hope all believers become happy when they pray in awe here.
Architectural Project: EAA-Emre Arolat Architects
Chief Architect: Emre Arolat
Project Team: Uygar Yüksel, Leyla Kori, Nil Aynalı, Fatih Tezman, Nurdan Gürlesin
Client
Sancaklar Foundation
Owner
Republic of Turkey Presidency of Religious Affairs
General Contractor
Sancaklar Foundation
Structural Project
Balkar Engineering
Mechanical Project
Setta Engineering
Electrical Project
HB teknik
Landscape Design
Emre Arolat Architects, Medosa
Lighting Design
SLD – Piero Castiglioni
Acoustics
Sey Consulting
Photographer
Thomas Mayer
Calligraphy
Mehmed Özçay
Structural System
Reinforced Concrete
Exterior cladding
Masonry: Boyut Yapı Mimarlık
Moisture barrier: Detay Yapı
Curtain wall: Özcem Yapı
Windows
Metal frame: BSM Aluminium
Glazing
Glass: BSM Aluminium
Doors
Entrances: Natural Ahşap
Wood doors: Natural Ahşap
Interior finishes
Cabinetwork and custom woodwork: Bay Ahşap
Paints and stains: Boyut Yapı
Solid surfacing: BMG
Carpet: Golden Halı
Furnishings
Chairs: Koleksiyon Mobilya
Tables: Koleksiyon Mobilya
Lighting
Downlights: Vetaş Electric & Lighting
Task lighting: Vetaş Electric & Lighting
Exterior: Vetaş Electric & Lighting
Dimming System or other lighting controls: Vetaş Electric & Lighting
Conveyance
Accessibility provision (lifts, ramping, etc.): MER Asansör
Timber formwork
Peri Kalıp
↧















