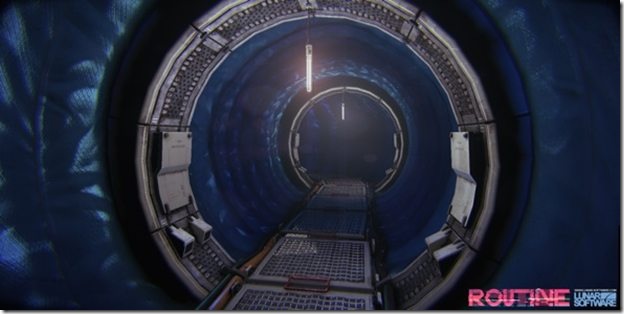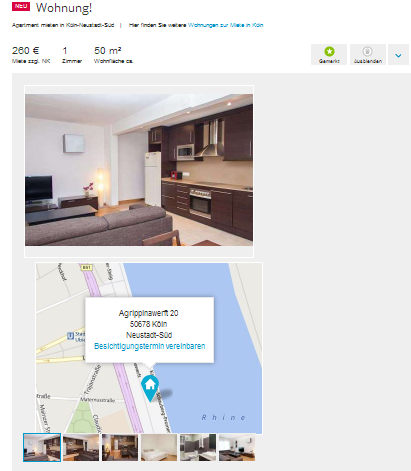This is a small house for a married couple and 3 kids.
The site on the new residential area has few building around and have a wonderful natural environment with plenty of sunlight and breeziness.
As they wish to grow a lawn and enjoy home garden in future, we designed space-saving house with ample space.
On first floor, there are a concrete slab on grade for kids to play and wooden floor kitchen.
On second floor, there is one room space sharing simple roof of visible wooden structure.
The stairway connecting two floors could be said as a core of this house.
The halfpace on middle of stair is designed like a room and is comfortable with nice light and wind at anytime.
By designing the stair as a room we assumed that could realize breadth and a sense of unity in space.
Lot area: 198.35 m²
Floor space: 40.83 m²
Total floor area: 79.18 m²
↧












