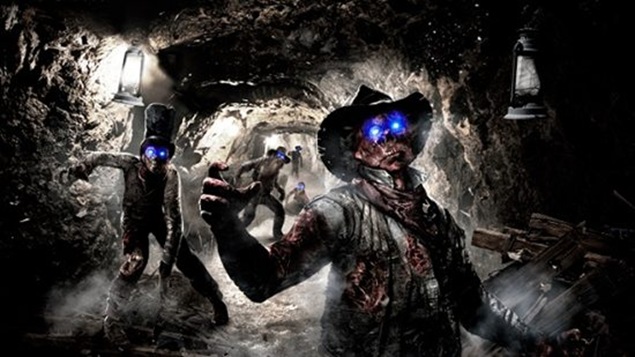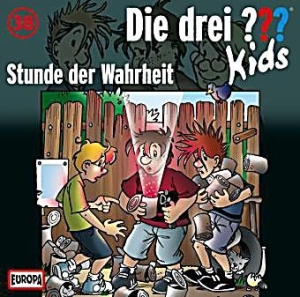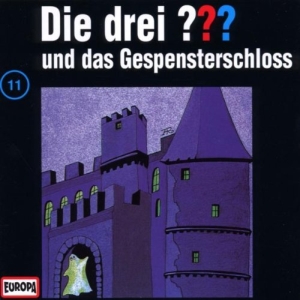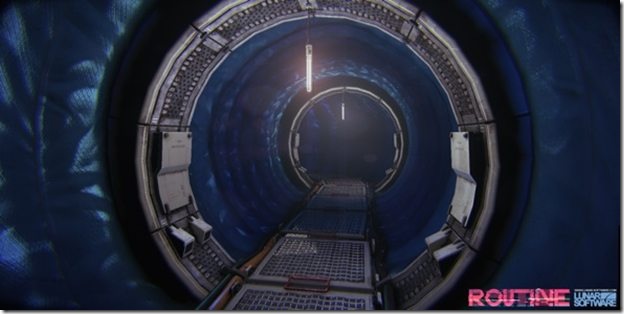Familiar, a Japanese baby clothes brand of long standing since 1950 opens a preschool as its new service. We designed the interior of the detached building of the preschool at Shirokane in Tokyo.
To enhance the exterior impression, a stroller parking enclosed in vertical natural wood panels is provided to create a contrast with the cool and neutral appearance of the building clad in curtain walls. It is a four-story building from the basement to the third floor. The interior is basically composed of white walls and cork floor. For each room, a color theme is assigned as below.
One-year-old (light blue / kindness, freshness, cleanliness)
2 to 3-year-old (orange / brightness, passion, spontaneity)
4 to 5-year-old (purple / art, consideration, inspiration)
The circular openings function also as a communication tool. Children can naturally sense what is going on in the adjacent room and kitchen through these openings. A part of the wall has a magnet-attachable surface so that children’s drawings may be posted on the wall.
Adapting to the educational method “Reggio Emilia approach”, a spacious atelier space is provided on the third floor. The color scheme is comprised of blue, Familiar’s brand color, and dark-colored wood, aiming to create a calm atmosphere where children can concentrate on creative activities. On one corner, there is a stump-shaped object equipped with bookshelves. Children gather around the stump and inside its hollow.
The rooftop is enclosed by the wooden fence cut in the shape of mountain ridges. This play space allows the children to experience the expanse of the sky and the nature in the city center.
We also aim to create a comfortable atmosphere for the parents in order to materialize Familiar’s concept since its establishment, “the devotion of a mother to her children”, in this space.
Client
Familiar
Designer Information
Hisae Igarashi / IGARASHI DESIGN STUDIO
Photo Credit
Nacasa & Partners
↧















