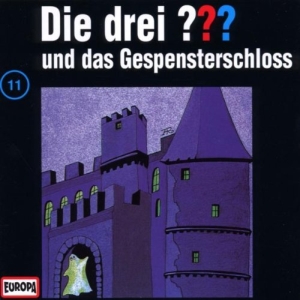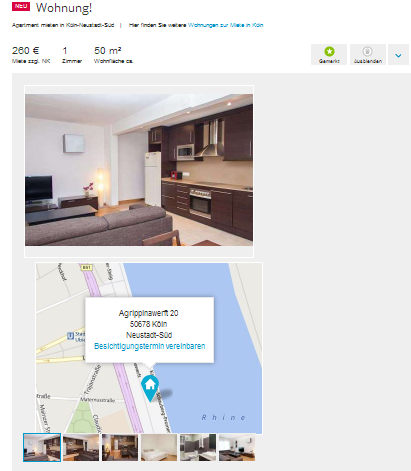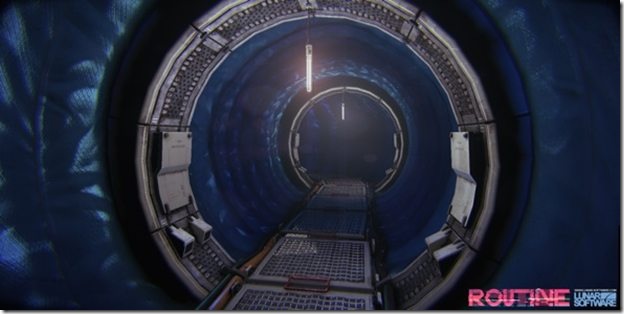Huis Marseille, museum of photography, is doubled in size. First the project started as a simple extension with the neighbouring property, but it stranded a few years later with a stalemate between the commission for preservation and the fire department. How do you connect two historic buildings in a subtle way to a museum, without damaging the soul of the individual monuments? The integrated approach to the solution was aimed at a clear goal: let the characteristic buildings speak themselves, architectural and technical interventions are subordinated to this subject.
The connections between the buildings are minimal and statically positioned so that there is a natural routing through the museum. The three passages are made as clear cuts which clearly mark the boundary of the two property characteristics. The rooms have a subtle colour scheme of the different ceilings changing per floor but also referring to the other building. The new retail and office space feature monumental, high-gloss white furniture that support the space and reflect light.
The biggest highlight of the museum for photography is a Louis XIV-style room from the early 18th century. This hall was painted in different colours throughout the decades. Among the top, a cream-colored coat, olive green and earthy pigments were detected. And scarlet. In the Netherlands, there is virtually no reference room to be found. The temptation was big, and the choice has been made to bring back this special red colour.
Location
Amsterdam, The Netherlands
Year of completion
2013
GFA
1,900 m²
Client
Stichting Monumenten Keizersgracht 399-401
Contractor
Aannemingsbedrijf H.J. Jurriëns
↧














