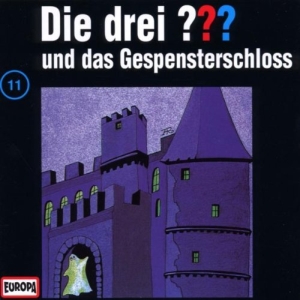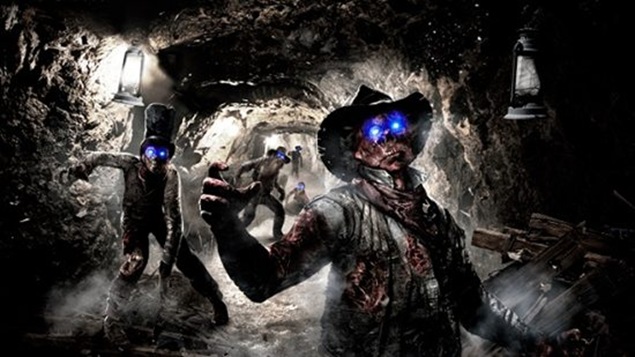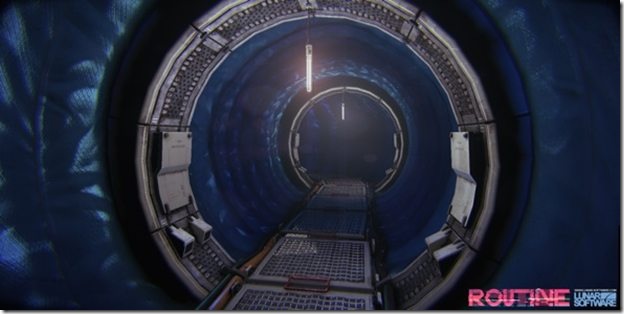At the end of 2013, a remarkable pavilion was completed in the north of Amsterdam. The design of this cafe/restaurant has already been made in 2007, when Emiel Lamers Architectures won an international invited competition for the design of a free standing building on a newly built square. Among the other invited competitors were Delugan Meisl AA from Vienna, the designers of the new film institute in Amsterdam. Due to the financial crisis, the project was on hold for several years. At the beginning of 2013, the construction of the 300 m2 pavilion was finally launched, still according to the original competition plans.
The project is commissioned by housing association Ymere in cooperation with developer AM. Along with the municipality of Amsterdam, they are responsible for the redevelopment of a shopping centre and the renovated and new apartments around the newly built square. At the edge of this rectangular square and a future park, Lamers designed a freestanding wooden pavilion in the shape of an eye. In front of the curved glass facade stands a four meter high wooden pergola. The hundreds of wooden slats create a beautiful pattern of shades on the terrace and the interior, which brings a southern feeling to the square.
The pavilion is divided into two (separate functioning) units of 150 m2 each. The south east unit is oriented towards the urban square while the northwest side faces the future park zone. This latter unit is now leased by bistro/restaurant 'Het Oog' with a Mediterranean kitchen, matching well with the southern ambiance of the building.
The construction of the pavilion consists of a concrete core (cast in situ) and a total of 2x22 circular larch word columns along the glass facade and the pergola. Placed on the wooden columns inside the building are steel beams with untreated pine wooden purloins while the slats of the pergola are made of untreated western red cedar, which resists well in the (sometimes wet) Dutch climate.
Much attention has been paid to the physical aspect of the roof, as many inhabitants of the newly built high-rise buildings around the square overlook the pavilion. Hence the roof is truly treated as a 'fifth facade'. A steel construction in the space of a eye, covered with western red cedar slats, has been built on the top of the flat roof to hide all necessary building equipments, like ventilators, split-units etc. The remaining roof surface is covered with a moss-sedum vegetation. It addition to its natural appearance, this green roof reduces the indoor temperature during warm summer days while it also reduces the total amount of pluvial water drained by the sewer system of the square.
With the opening of this wooden pavilion, one more architecturally remarkable building has been added to the growing list of popular places in the north of Amsterdam.
RESTAURANT PAVILION 2007-2013
Architect: Emiel Lamers Architectures
Commissioner: Housing Association YMERE & Area Developer AM
Developer: Nieuw Waterlandplein CV
Project management: Nieuwstate Building & Property development
Consultant: WPM office management
Partners: Municipality of Amsterdam
Building engineer: Building consultant office Strackee
Building physics: Cauberg - Huygen Consulting Engineers Ltd
Climate consultant: Consultant agency J. of Toorenburg
GFA : 300 m2
Total investment: € 1,000,000
Design / realization: 2007 - 2013
Photography: Erik Hup
↧
















